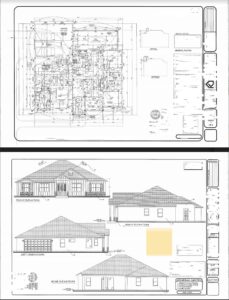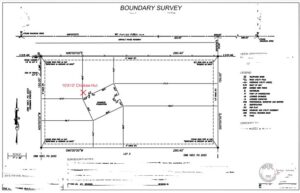The ADC is staffed volunteers and we review the information and send communications back to the provided email address. If there are any questions, please feel free to reach out to adc@royaltrails.com or boardofdirectors@royaltrails.com.
Current Deed Restriction Requirements for all new construction: Article V and VI (Link to Deed Restrictions)
- Single Family Residential Use
- 50ft Front setback from property line
- 50ft Rear setback from property line
- 25ft Side(s) setback from property line
- 50ft Corner setback(s) (for corner lots)
- 30 ft Minimum width of Primary residence (excluding garage)
- 1200sqft Minimum ground floor living area (Note: Current generation designs are an average of 1800+ sq ft)
- Architecture Design Committee approval of site plan, elevation, and building materials to ensure community structure harmony.
ADC guidelines (in addition to the specific deed restrictions)
- Primary house guidelines
- Cinder block on concrete foundation or logs (log cabin) *note – “Barndimonium style” primary structures do not fit the guidelines
- Traditional home design and elevation (in harmony or similar to surrounding existing homes)
- Meets RTPOA minimum square footage requirements
- Meets RTPOA minimum setback requirements
- Lot Clearing Guidelines
- 1. Minimum 20% original lot vegetation, or replanting of equivalent percentage with local trees and/or vegetation to ensure natural look with surrounding properties.
Please ensure to submit the following documents for review: (see examples below)
- Site plan / Recent Survey of lot with placement of structure to be reviewed
- site plans must include a minimum of the following items documented
- New Building location with setback dimensions shown
- Existing building locations with setback dimensions shown
- Fences / walls
- Stable(s) / walls
- Barn(s) / walls
- Driveways / sidewalks
- Septic / well
- Storage buildings
- Antennas / Aerials / Satellite Dishes
- Building Elevation (exterior view / material)
- Floor Plans
- Living Area (> 1200sqft)
- Garage (60% or less than the total living area)
- Entryways
- Porches (screened / unscreened)
- site plans must include a minimum of the following items documented
Example documents:

